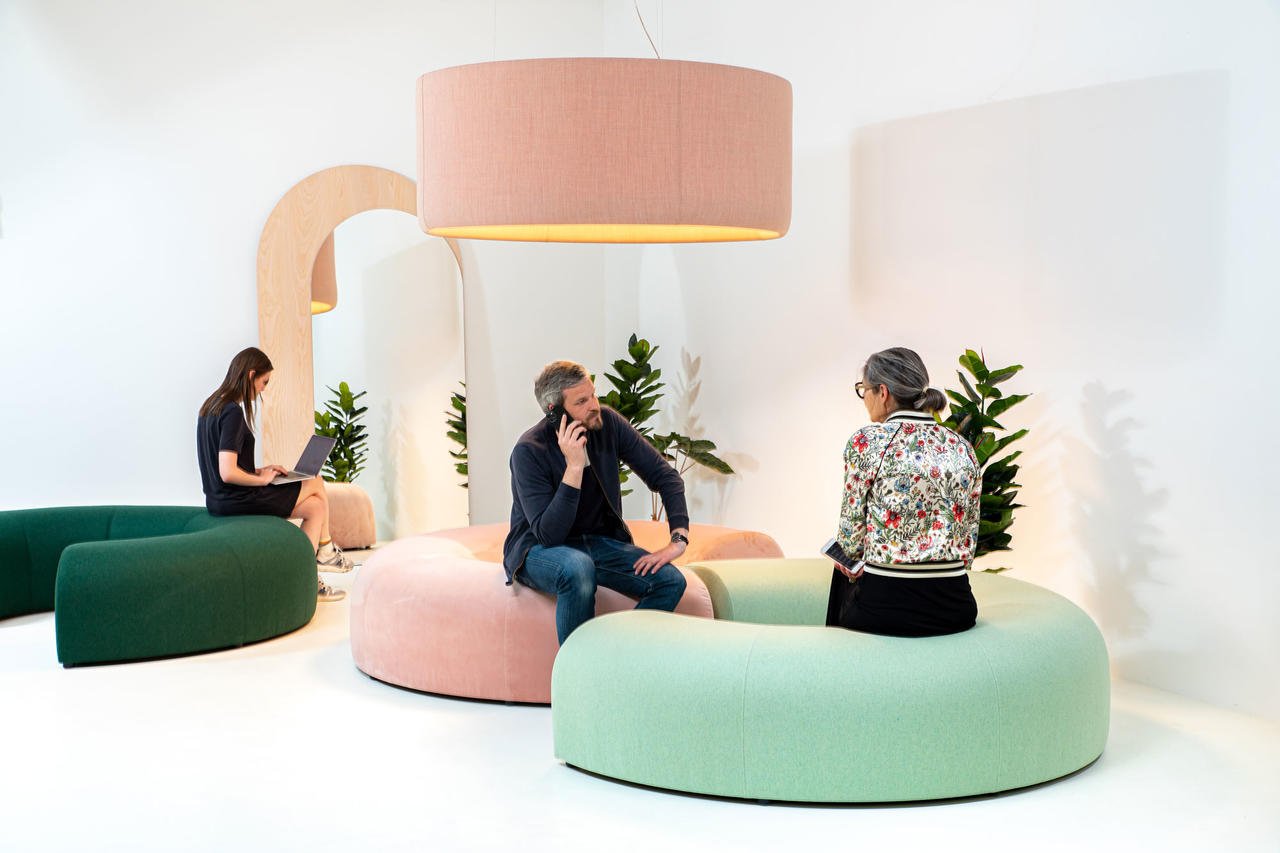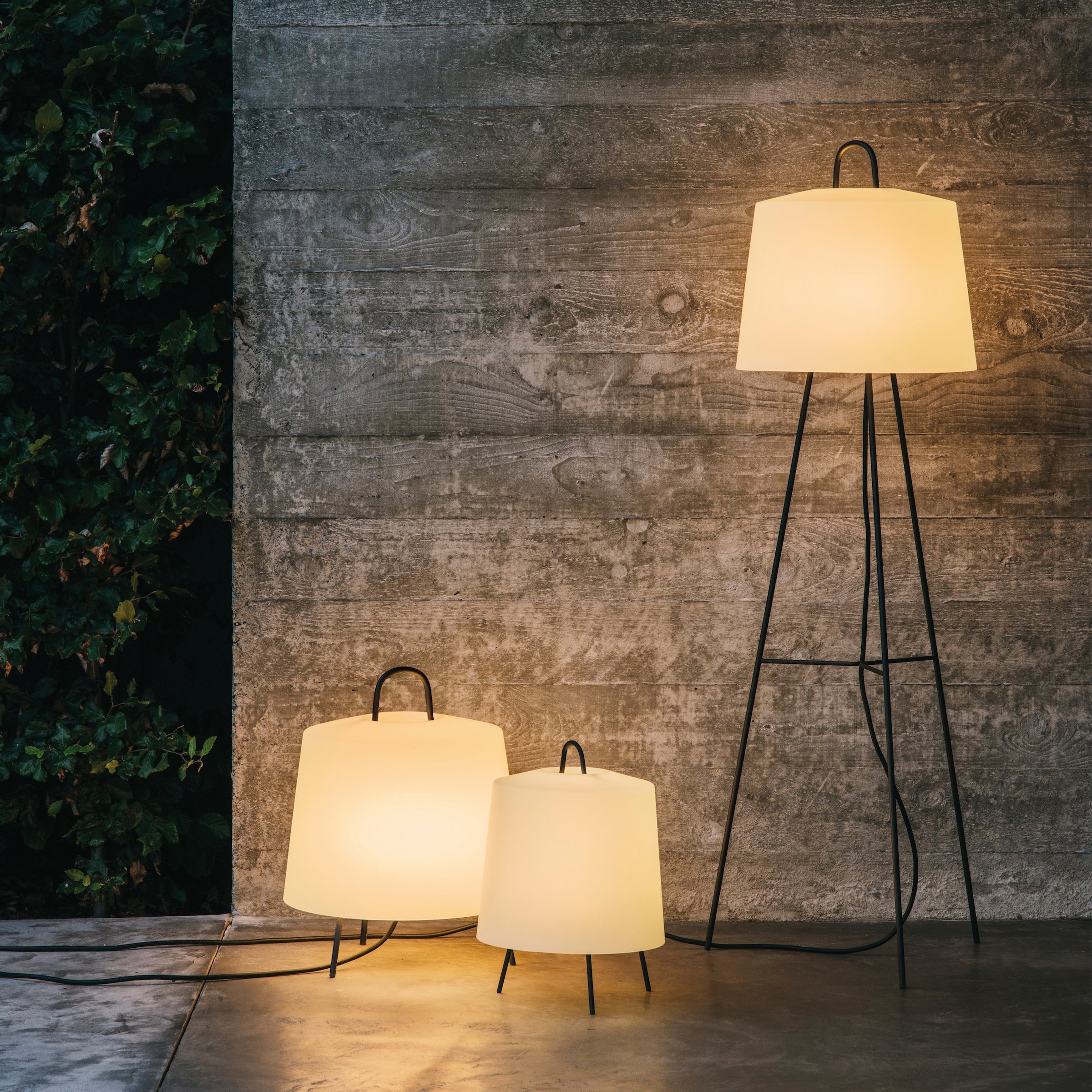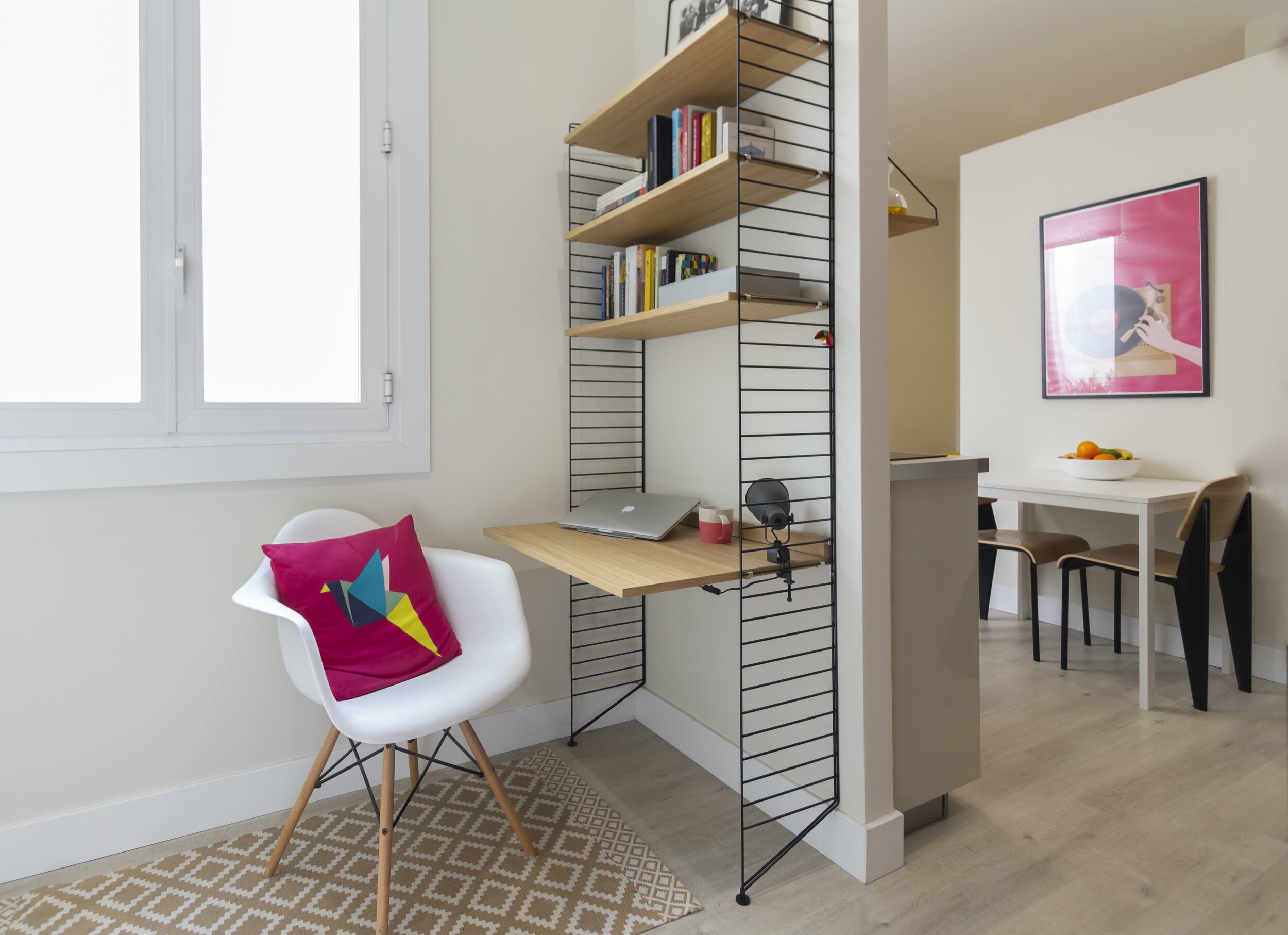A new workspace for TOUS
Collaboration with ELISAVA Research to define a new office space design for the famous jewellery maker.
In 2021, I collaborated with ELISAVA Research to define a whole workspace experience for TOUS, the Spanish jewellery maker famous for its affordable pieces and, of course, for its cute little bear.
Forming a wide team made up of architects, interior designers, furniture makers, user experience researchers and other multidisciplinary profiles, we put together a comprehensive approach focused on increasing the well-being of workers, prioritising the optimisation of spaces and processes in favour of harmony and efficiency.
My collaboration focused mainly on the following areas:
Analysing the brand to define how its history and values could be applied to the workspace
Defining the strategic concept and design principles that would serve as creative foundations
Advising on and proposing a furniture language and style based on the principles and concept
Defining the project’s look&fell, overseeing the art direction and crafting the main deliverables
The main impression we got after visiting the existing TOUS workspaces was that there was a great distance, almost a gap, between the sensations and the image that the brand transmits to its customers and those created by its headquarters.
Among other things, the TOUS brand is synonymous with family, elegance, detail, contemporary design and affordable luxury. The spaces where the brand is created and where business happen did not present many of these characteristics.
These spatial sensations however did not prevent the TOUS company culture to be present, recognised by its employees as a "corporate but still family-like atmosphere" where you can feel the closeness between employees.
Brand and space analysis
In summary, we detected a clear area of improvement in design and execution so that both the TOUS brand and the company culture are reflected in a tangible way on the workspace.
Design Concept and Principles
Back to the office
A crucial aspect of our design process was the COVID pandemic, since most of the workforce would be returning to the new HQ after 1.5 years working from home. With than in mind, we took special care to promote the positive elements of working from home (a comfortable, welcoming, warm, flexible space) while isolating and reducing the negative ones (lack of equipment or material, feeling of disconnection and loneliness, loss of the sense of belonging to the company...).
A family company at heart
One of the first things that struck us when analysed TOUS is how smoothly it runs an operation that has successfully turned feelings of coziness, friendliness and family into a booming business, and how it has remained affordable both as a brand as a company. And as we continued to delve into TOUS as a brand, its mission and its values we found the concept of tenderness specially compelling. In the words of the family, “tenderness is the DNA of the brand.”
With all of that in mind, we arrived to our Design Concept and Principles:
Efficient tenderness
Bringing the DNA of TOUS to the workspace
Soft
Friendly shapes and colours, with thoughtful details and organic elements that serve as a counterweight to other, harder aspects of the architecture.
Fluid
Spaces and circulations that allow easy movement, encourage relationships between departments and create an airy and relaxed feeling.
Homely
Furniture, materials and finishes more typical of a home that of a work space, generating environments and spots where users can feel relaxed and at home.
Our goal was to generate emotions related to tenderness, softness and homeliness. An efficient but also elegant and carefully designed space that at the same time transmits simplicity and closeness. Soft colours and shapes that flow, where you can find subtle details that make you feel that someone "has thought of me", that we’ve put our heads and hearts designing it. Cozy spaces where you can work comfortably and feel at home.
Design language
We defined a design language based on clean forms and simplicity of materials, with a pronounced use of wood, fabric and coloured metal. With these last two we seek to create a chromatic range of warm colours that evoke closeness, familiarity and nature, with a marked presence of TOUS pink in different versions as well as an elegant and nature-inspired olive green, touches of terracotta and a wide range of greys.
Ground floor
The intention on the ground floor is to generate a more informal and creative environment, where bespoke pieces attached to the façade, inspired by TOUS jewels, stand out. From there we alternate between soft and organic forms for day-to-day work, and more rational forms for moments of intense work and concentration.
Main floor
If on the Ground Floor we find more informal elements and innovative forms that respond to the creative character of the environment, on the Main Floor we add a touch of formality and rationality. The curves and organic elements give way to more serious and elegant pieces, while maintaining the defined language of colours and materials. We use fabrics to subtly delimit areas and create privacy, and we include new breakout spaces to allow for greater interaction between teams and facilitate those quick catch-up moments that often occur during the workday.
Furniture proposals
Creative work area
The idea was to create a pleasant and welcoming area, where the main pieces are the work tables: a simple design finished in soft colours. We introduce colours in textiles and metals: mainly TOUS pink and shades of light green. To create a homely atmosphere, we propose wooden flooring.
Work tables and chairs
Rectangular top table systems similar to the New Order by HAY or the PEY by Mobles114. For chairs, similar to the Lotus chair by Enea, the Kinesit by Arper or the LÅNGFJÄLL by IKEA. Clean shapes, hiding the ergonomic elements in the upholstery, with monochromatic or bichromatic finishes that add a touch of colour.
Lighting and materials
Pendants lights with metallic profiles and diffused light, to illuminate widely and avoiding creating shadows. Similar to the N30 by iGuzzini or Super Line & Pro by Flos. Wood flooring on all the work area to create a warm, homely feel.
Meeting areas
To give the meeting areas their own character we use different, more solid tables and simpler chairs that indicate a shorter use. The lighting is more sophisticated, adding a different touch while maintaining the same language.
Meeting tables and chairs
Tables with a rectangular top, similar to “CPH30” by HAY or the Cross Table by Arper. Friendly and informal chairs, structure in metal or wood, seat in fabric. Similar to the ALEFJÄLL or LÅNGFJÄLL chair from IKEA or the Kaiak from Enea.
Lighting and materials
Glass and metal warehouses to allow private meeting spaces without implying a visual blockage. Curtains can be added to provide privacy and add warmth. Pendant lamps to optimise space, finished in a way that maintains the language of the enclosure: metals and glass. Similar to the Kontur lamp by Vibia.
Informal meetings and relaxation areas
Although the entire space wants to create sensations of homeliness and comfort, the relax areas are the maximum expression of this intention, with cozy furniture that invites you to stop, sit down and take a breath. Warm colours and soft, organic shapes clearly separate it from the work areas.
Seating and tables
Simple pieces with rounded and friendly shapes. Similar to the Breck Table by Hightower or the BuzziCee sofa by BuzziSpace. Finished in soft colored fabric, scales of greys, reds, greens and other natural colors. Complementing with stools similar to the BuzziMilk by BuzziSpace in ash and upholstered seat.
Lighting and materials
Rounded shapes, finished in soft colours, with pendant pieces that allow the creation of focused light points. Similar to the BuzziJet lamp from BuzziSpace or the Atlas from Hightower. Bolon acoustic flooring, Artisan Sienna model, Elements Cork or similar. Ideally in the format of pieces with noise reduction to increase the feeling of comfort and give rise to relaxed conversations.
Restaurant and garden
To make use of the pleasant local weather and to invite users to take in the wonderful surroundings, we redesigned the restaurant area to be all around brighter, greener and more inviting to foster breaks that made connecting between departments easier.
Seating and tables
Mainly the Eiermann model by Richard Lamper, which we alternate with circular tables with a wooden top and an extruded mesh base, similar to the Mesh Table by Kettal, making a gesture to the profiles of the TOUS jewels that we find in the rest areas. Seating similar to “Bok Outdoor” by Ethnicraft or “Rambla” or “Tube” by Mobles114.
Lighting
To add to the homely feely, we use pendants that provide warm and diffused light, similar to “Ghost” by Vibia, the “Moaré Liviana” or “Tekiò Circular” by Santa & Cole. Outdoors, pieces similar to Kettal's Mia Lamp, in a tall standing version or lower.
Project deliverables
Finally, I was in charge of the art direction and design of the project’s main deliverables: three separate documents covering our initial diagnosis, the design strategy and all the details of the project.
That included coming up with elegant solutions to complex visual problems, such a busy technical slides or representing the relationships between departments in a compelling way.
Others projects
Apartment in Barcelona
Interior design, art advisory and decoration in the heart of the Catalan capital.
iOS 16 wallpapers
A selection of photos of Madrid and Barcelona to make your lock screen shine.
Studio in Madrid
Interior design of a quaint studio apartment for a young professional.
































































